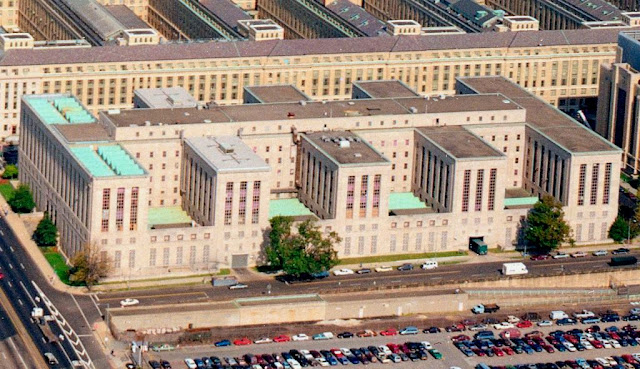Above: The U.S. Bureau of Engraving and Printing Annex in southwest Washington, DC, located on 14th Street, between C and D Streets. Photo by Carol Highsmith, taken between 1980 and 2006, and provided courtesy of the Library of Congress.
The U.S. Treasury's 1936 fiscal year report noted: "On August 12, 1935, Congress authorized the construction of a new annex to the Bureau of Engraving and Printing to be located on a site opposite the present building, on the east side of 14th Street, between C and D Streets SW. Plans for this building have been completed by the Procurement Division and a contract for its erection, at a cost of approximately $6,300,000, has been awarded" (p. 131). (The contract was awarded to John McShain, Inc., see, e.g., "Engraving Annex Again Under Way," Evening Star (Washington, DC), September 24, 1936, p. B-15).
The U.S. Treasury's Procurement Division, in charge of the construction, had been created on October 9, 1933, per FDR's "Executive Order No. 6166... and subsequent executive branch actions" ("Public Buildings Branch," Living New Deal, accessed December 15, 2019).
In the Treasury's 1937 fiscal year report, the specific funding sources for the Annex (and other buildings) were described: "The present building program in the District of Columbia is being carried on with funds allotted to the [Procurement] Division by the Federal Emergency Administrator of Public Works [PWA] and from appropriations made direct to the Division" (pp. 183-184).
The Treasury's 1938 report also linked the Annex to the "Public Works Administration [PWA] program" (p. 54).
The Annex was completed in 1938. It provided over 600,000 square feet of additional work space for the Bureau of Engraving and Printing employees. It was described "as the largest reinforced concrete factory type structure in the world" at "523 feet long and 251 feet wide" with two basement levels, "seven stories, attic and penthouse." The building was also fitted with two tunnels, one to a freight station and one to the older, main Bureau of Engraving and Printing building across the street. The latter tunnel used a "pneumatic tube system." ("Engraving Annex Initiates Shift," Evening Star (Washington, DC), June 24, 1938, p. B-1).
Above: In this photo, we see the Annex in the foreground, with the main Bureau of Engraving and Printing building on the left, the Central Heating Plant on the right (the building you see emitting steam or smoke), and the U.S. Department of Agriculture complex behind. Photo by Carol Highsmith, taken between 1980 and 2006, and provided courtesy of the Library of Congress.
Above: The Annex building, 1938. Harris & Ewing photo, courtesy of the Library of Congress.
Above: Henry Morgenthau, FDR's Treasury Secretary, and Alvin Hall, the director of the Bureau of Engraving and Printing, "discuss features of new Bureau of Engraving and Printing annex," 1938. Harris & Ewing photo, courtesy of the Library of Congress.
Above: William H. Abbot was one of several landowners who were very reluctant to leave their homes to make way for the new Annex. After much bickering back and forth, the federal government had to employ its eminent domain powers to take the land, and leave with a court "a sum estimated by the Treasury to be 'full value,' leaving the final determination of the price for further action in condemnation proceedings" ("Property Owners Quitting Site of Engraving Annex," Evening Star (Washington, DC), September 21, 1936, p. B-1). Harris & Ewing photo, courtesy of the Library of Congress.





No comments:
Post a Comment